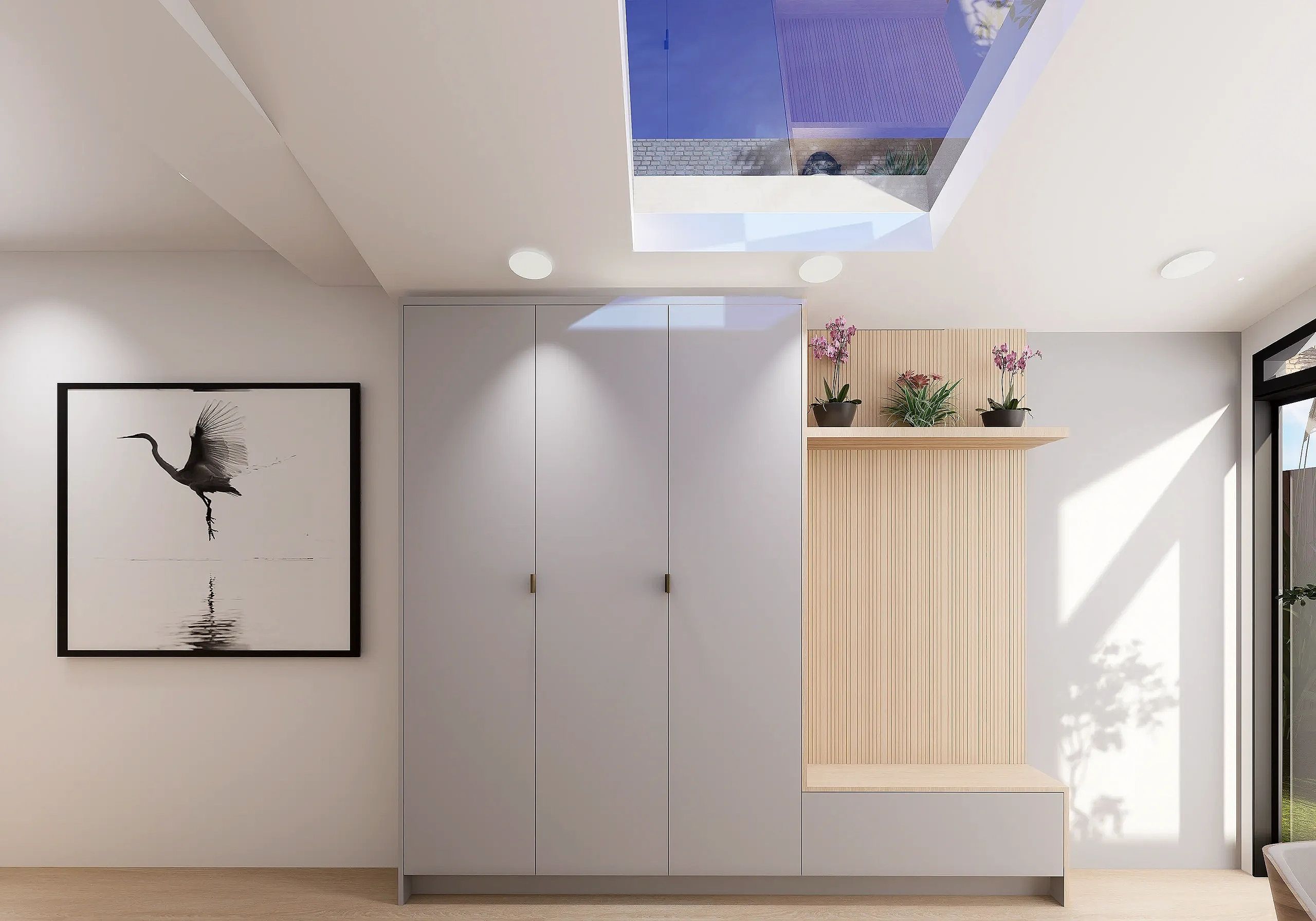

Our Services
I.D drawing packages
3D photorealistic renders
3D photorealistic renders
Our interior design drafting services provide precise, detailed floor plans, elevations, and technical drawings that bring your vision to life. We ensure that all designs adhere to industry standards, delivering accurate and buildable documentation that supports seamless project execution.
3D photorealistic renders
3D photorealistic renders
3D photorealistic renders
Bring your design concepts to life with high-quality, photorealistic renderings that showcase materials, lighting, and spatial details with clarity and impact. Our renderings help interior designers present ideas confidently to clients, speeding up approvals and aligning expectations before construction begins.
As-builts & site measures
3D photorealistic renders
As-builts & site measures
We provide accurate, real-time data on existing spaces, saving you time on site visits and letting you focus on design. Our site measurements include detailed images, videos, or virtual tours of exiting site conditions, eliminating guesswork and reducing the need for time-consuming revisits.
Contact Us
We stay in constant communication with our customers until the job is done. To get a free quote, or if you have questions or special requests, just drop us a line.
Hours
Mon | 08:00 a.m. – 05:00 p.m. | |
Tue | 08:00 a.m. – 05:00 p.m. | |
Wed | 08:00 a.m. – 05:00 p.m. | |
Thu | 08:00 a.m. – 05:00 p.m. | |
Fri | 08:00 a.m. – 05:00 p.m. | |
Sat | Closed | |
Sun | Closed |
This website uses cookies.
We use cookies to analyze website traffic and optimize your website experience. By accepting our use of cookies, your data will be aggregated with all other user data.


